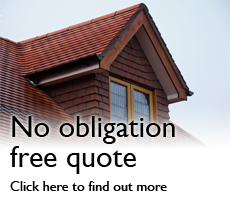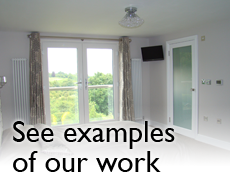What are we about?
Oakleaf lofts are focused on the quality, not the quantity of our loft conversions. We design and build loft conversions, keeping you up to date with progress and consulting from start to finish. We also offer shell only conversion options, if you or friends / family are tradesmen prefer to do some of the work yourselves.
We have a dedicated team of highly experienced and highly qualified skilled craftsmen and take pride in our work, with the main aim being to build loft conversions that you will be impressed by. We can also arrange for you to visit some of our previous projects.
We can provide a free no obligation quote for your loft conversion. If you do decide that you want to go ahead, we can deal with the architectural and structural design, planning and building regulation applications if you haven’t already got those in place.
Although Oakleaf lofts don’t offer one off promotions, we will endeavour to match any genuine written quote like for like.
Great care is taken to show respect for our customers’ homes at all times. We do everything possible to keep your home water tight during construction. Wherever possible, materials & tools are brought directly up onto the scaffolding. In most cases the structure of the loft conversion can be built with the minimum of interference to the inside of the home. Care is taken to protect carpets (with roll & stroll carpet protector) and when trades have been inside, any mess is quickly vacuumed up. We know we wouldn’t want to come home from work to find our homes a mess, and we don’t want our customers to either.
Your Home is Unique
We will design and build everything to fit your home:
Windows are design to match your existing with particular detail to the glazing i.e. leaded glass panels, obscure pattern etc.
Staircases are built according to building regulations and designed to reduce the loss of space in your home and in most cases can be built within the existing stairwell/hallway. If there is already an existing staircase i.e. from ground floor to 1st floor we can have the features of that staircase duplicated. The spindles, handrail, newel caps and whether it has a cut string or not, so the new staircase will be a continuation of the original staircase if desired.
We give you the choice of colour and pattern of the tiles for the roof. And offer with experience our opinion on what might look best, whether the aim is to match in with the existing tiles or a complete re-roof.
We consult with you before non-load bearing internal partitions are built forming bedrooms, bathrooms & walk in wardrobes, as these positions can be changed from the drawing. We do this so that you can make changes if you want, and have your loft conversion built to your needs.
Our plumbers offer their advice for the layout of en-suits, bathrooms and radiators. To give you the best use of the space.
Our electricians will discuss the positions for sockets, lights & switches with your bedroom layout in mind.


